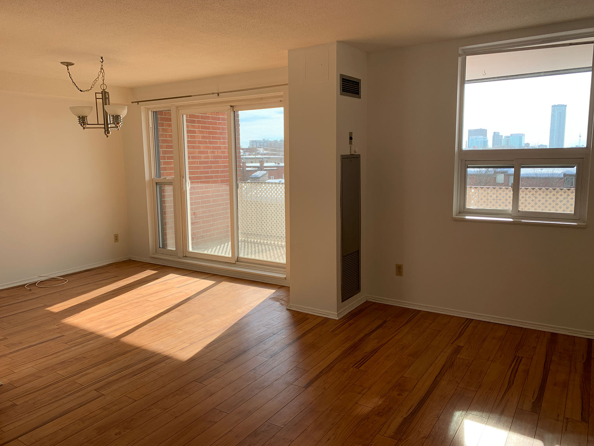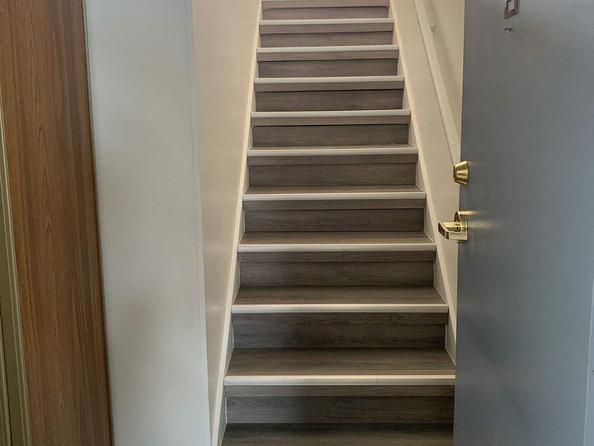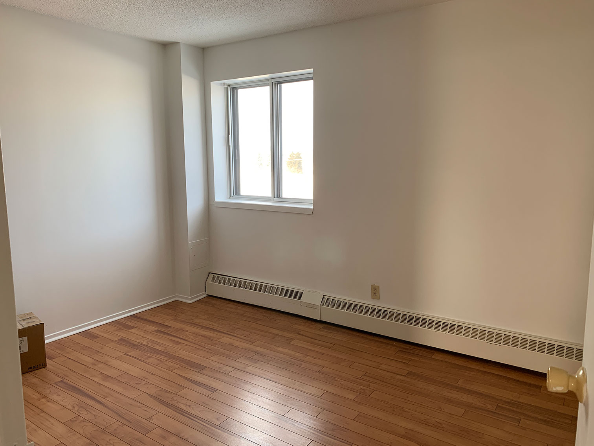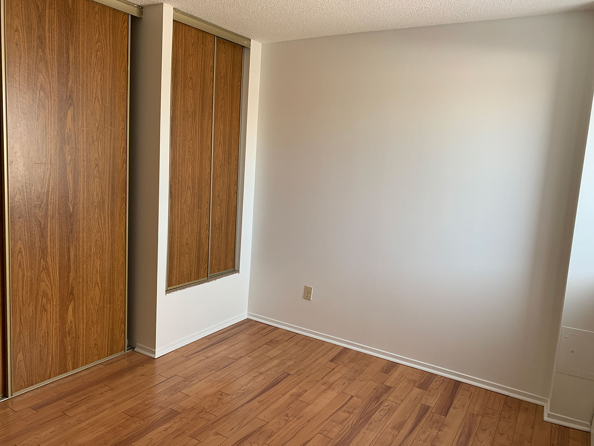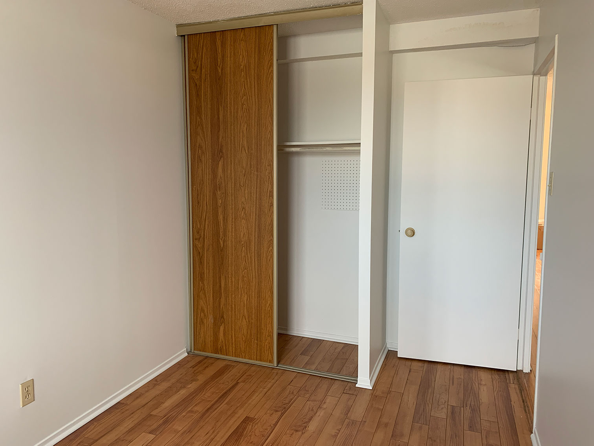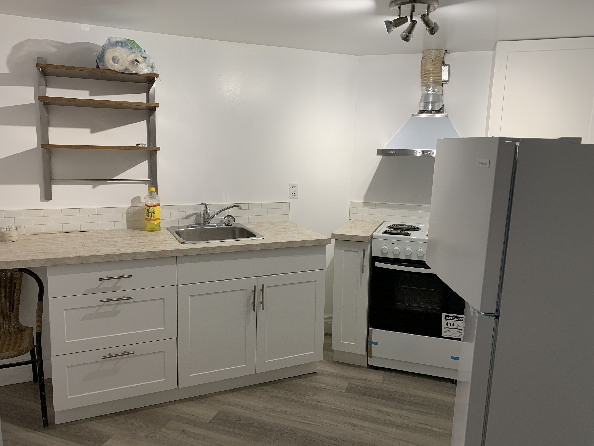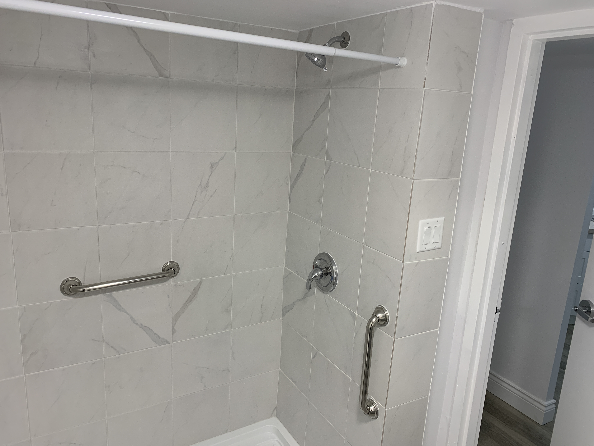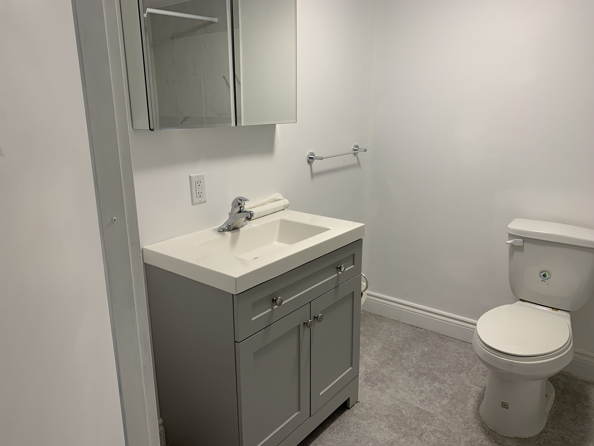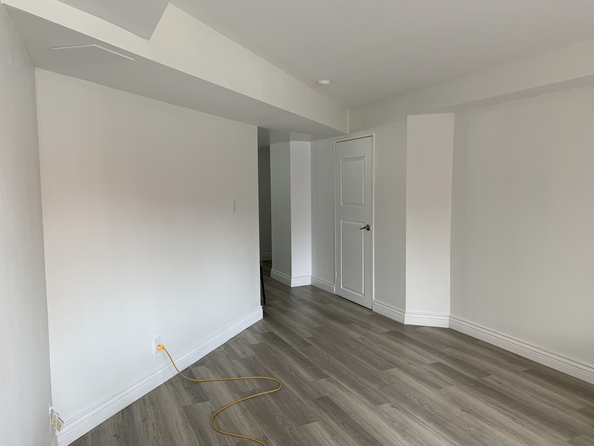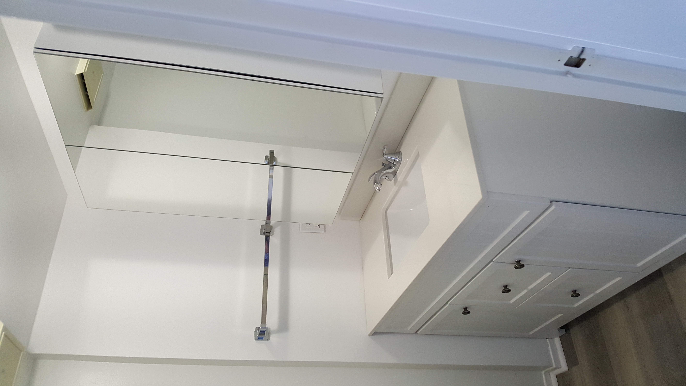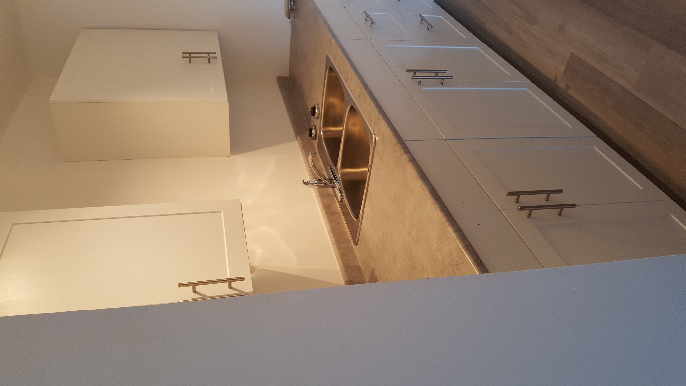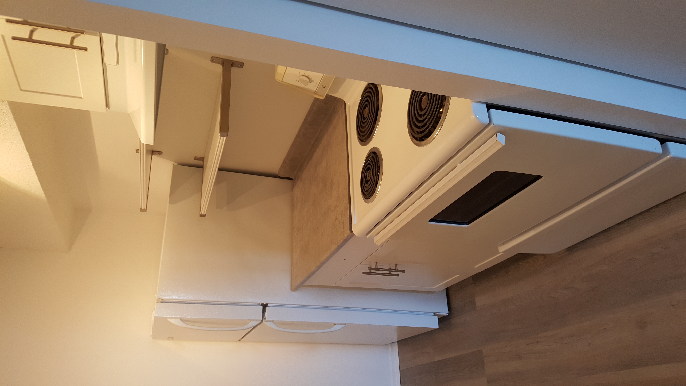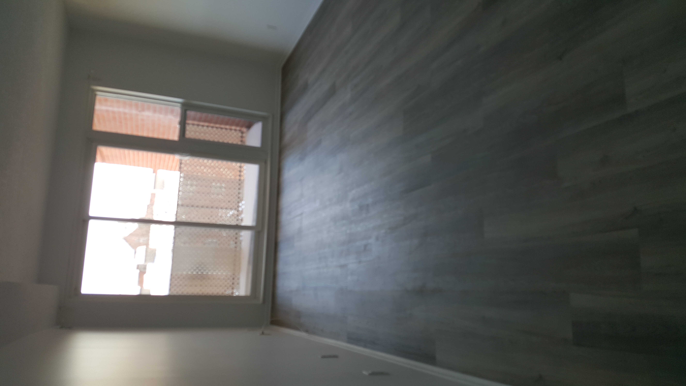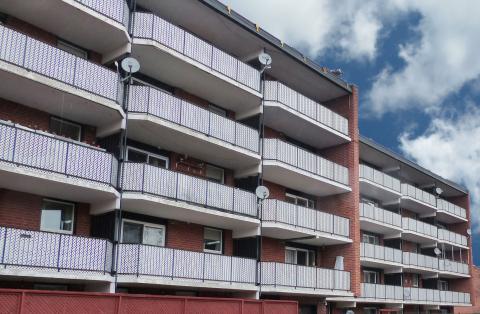
Founded in 1981, Tompkins Housing Co-operative is dedicated to providing affordable, safe, and quality housing for anyone age 45 and up, and to building a vibrant community of neighbours. Tompkins Housing Co-operative operates under Federal Jurisdiction and is managed by democratic decisions made by its members. Our co-op consists of 51 apartments in our 5-story building and a 30 townhouses. To live in our co-op, one must first go through a simple but thorough application and interview process before being offered a unit.
Each member must commit to participate to a minimum of 2 hours a month of volunteering work towards the smooth operation of the co-op. This usually means volunteering on one of our many committees and the Board of Directors. The member participation, allows the co-op to operate as a non-profit cooperative and to keep our costs low, thus ensuring continued affordable housing charges.
Members are also expected to attend 2 General meetings per year in order to be fully informed about pending decisions and to vote on motions vital to the direction of the co-op.
As a non-profit cooperative, the members elect the Board of Directors for 2 consecutive years. The Board conducts the business of operating the co-op. The Board forms various committees to carry out specific functions and these committees report directly to the Board and are responsible for giving Information and report to members during general meetings. The committees are as follows:
- Finance - maintains financial health of the co-op.
- Housekeeping - Keeps the public areas of the building clean and in good condition.
- Maintenance - Maintains units in optimal condition by responding to the members repair requests, which fall under Cooperative responsibility, initiates process to get the needed repairs done, plans for long term repair projects, and liaises with tradespeople who perform the repair work.
- Membership - Reviews the applications, interviews the eligible applicants and selects successful ones and fills vacant units as they become available.
- Parking - Maintains the track of parking spots, supervises the visitors’ parking and helps out with keeping the parking area clean and in good condition.
- Safety - Ensures that the smoke and fire detectors and the entire Building Fire Alarm System continue to function seamlessly.
- Social - Organizes social events and provides food and refreshments for meetings.
OUR UNITS:
All our units include a stove and a fridge.
The rent includes heating and water. Hydro is paid by the members.
There are laundry rooms for our members in our 5-story building.
| # of Bedrooms | Unit Type | # of Units | Balcony/Deck | Garden | Parking |
|---|---|---|---|---|---|
| 3 | Apartment | 3 | No | Yes | limited |
| 2 | Apartment | 27 | Balcony | No | limited |
| 1 | Apartment | 18 | Balcony | No | limited |
| 0 | Bachelor | 2 | No | Yes | limited |
| 3 | Townhouse | 25 | Deck | Yes | Carport |
| 2 | Townhouse | 5 | No | Yes | Carport |
